Residential
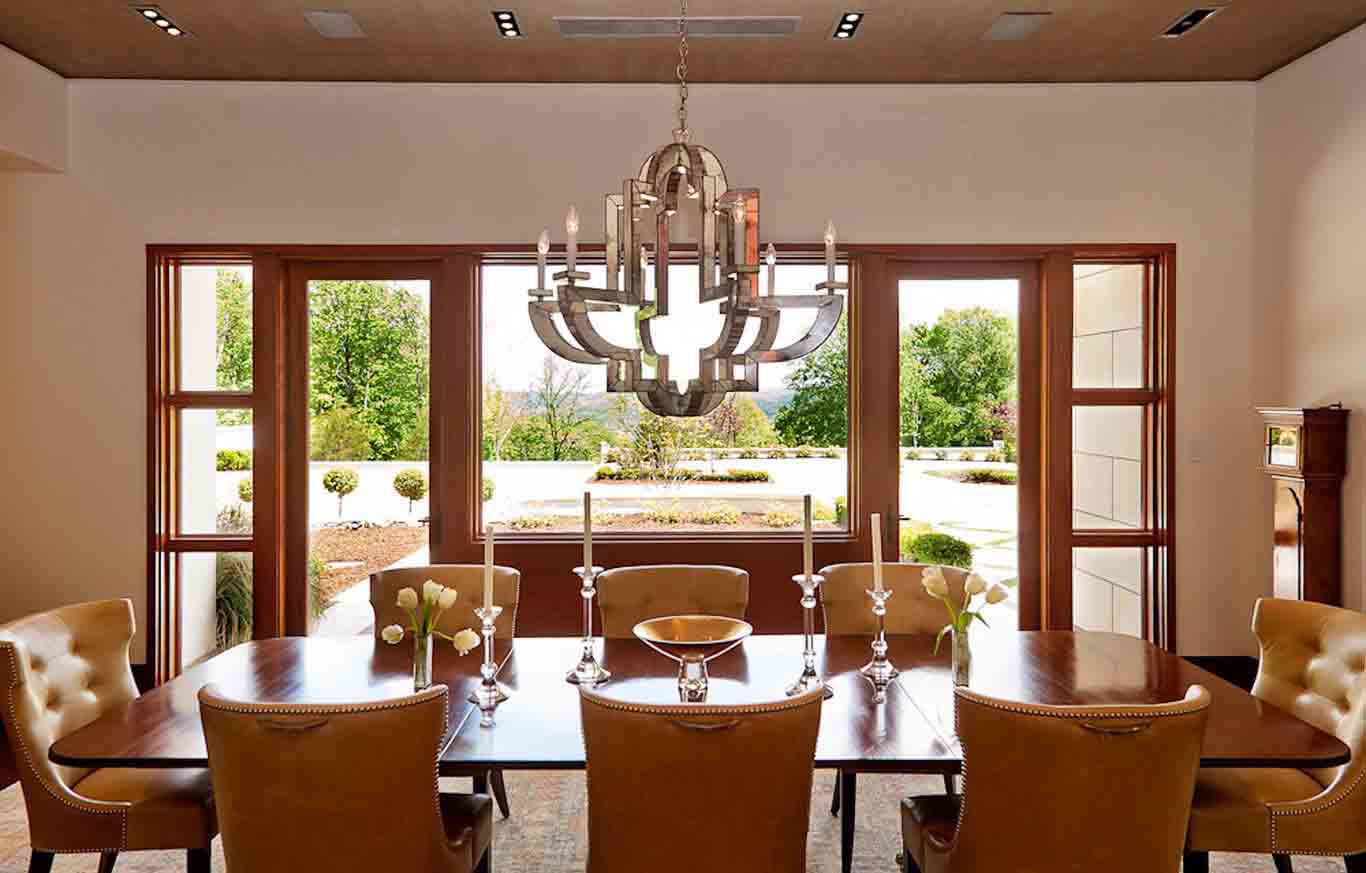
Ridgetop Residence
Sited atop a hillside, this house commands broad views of the outer Nashville basin, a scenic area southwest of the city. Designed to take advantage of these spectacular views and assimilate indoor-outdoor living, the home is a composition of alternating volumes tied together horizontally with roof overhangs. Organized around a 25-foot-high gallery that connects the ground level from north to south, a series of glass bridges connect private spaces on the upper levels. Two one-story wings that include a lap pool and a garage define a large public entry court.
RR
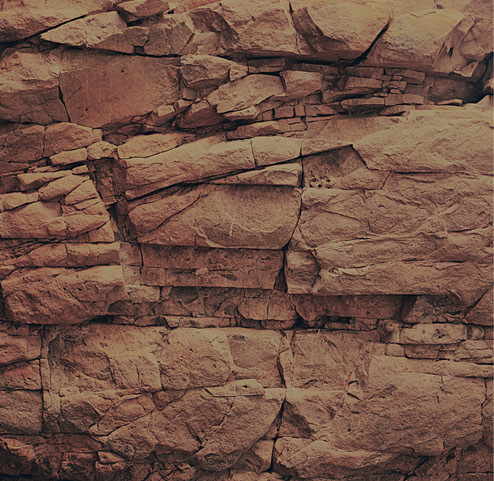
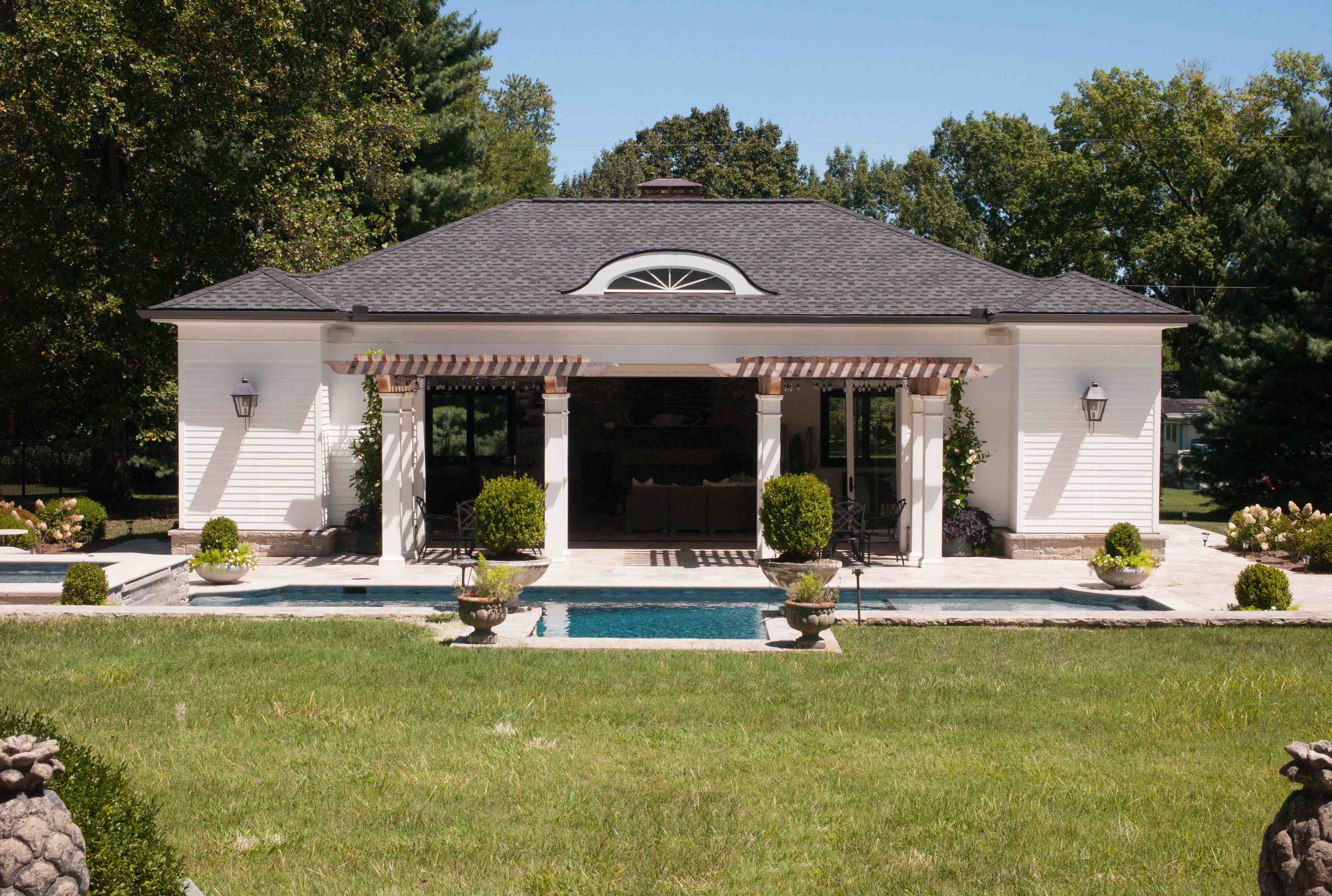
West Brookfield
After retiring from a career in professional football, the owner of this existing house and his family decided to make Nashville’s Belle Meade neighborhood their permanent home. And after some initial architectural renovations to the house to fit their style – we were asked for ideas on what to do with the expansive back yard on their 1.8 acre lot. Our answer was an elegant pool with integrated hot tub, and an impressive “cabana house” structure to serve as the visual and functional terminus to the house. Stone, wood and hand-hewn timbers were selected to reflect the home’s natural surroundings. Living and dining areas open onto the pool through an expansive 30-foot-wide window wall. And we included a chef’s kitchen complete with professional hood and all the grills, fryers and sleek nickel fixtures to make any meal here the ultimate sensory feast for friends and family.
WB
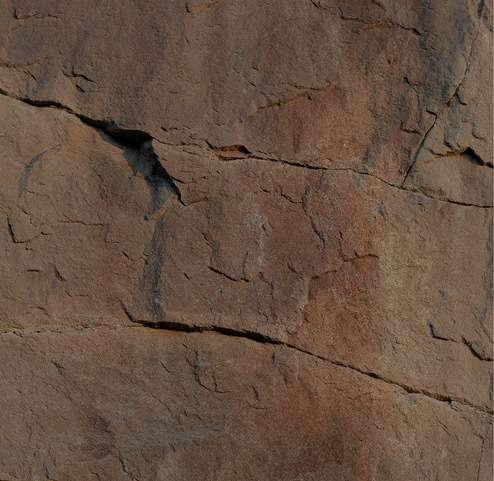
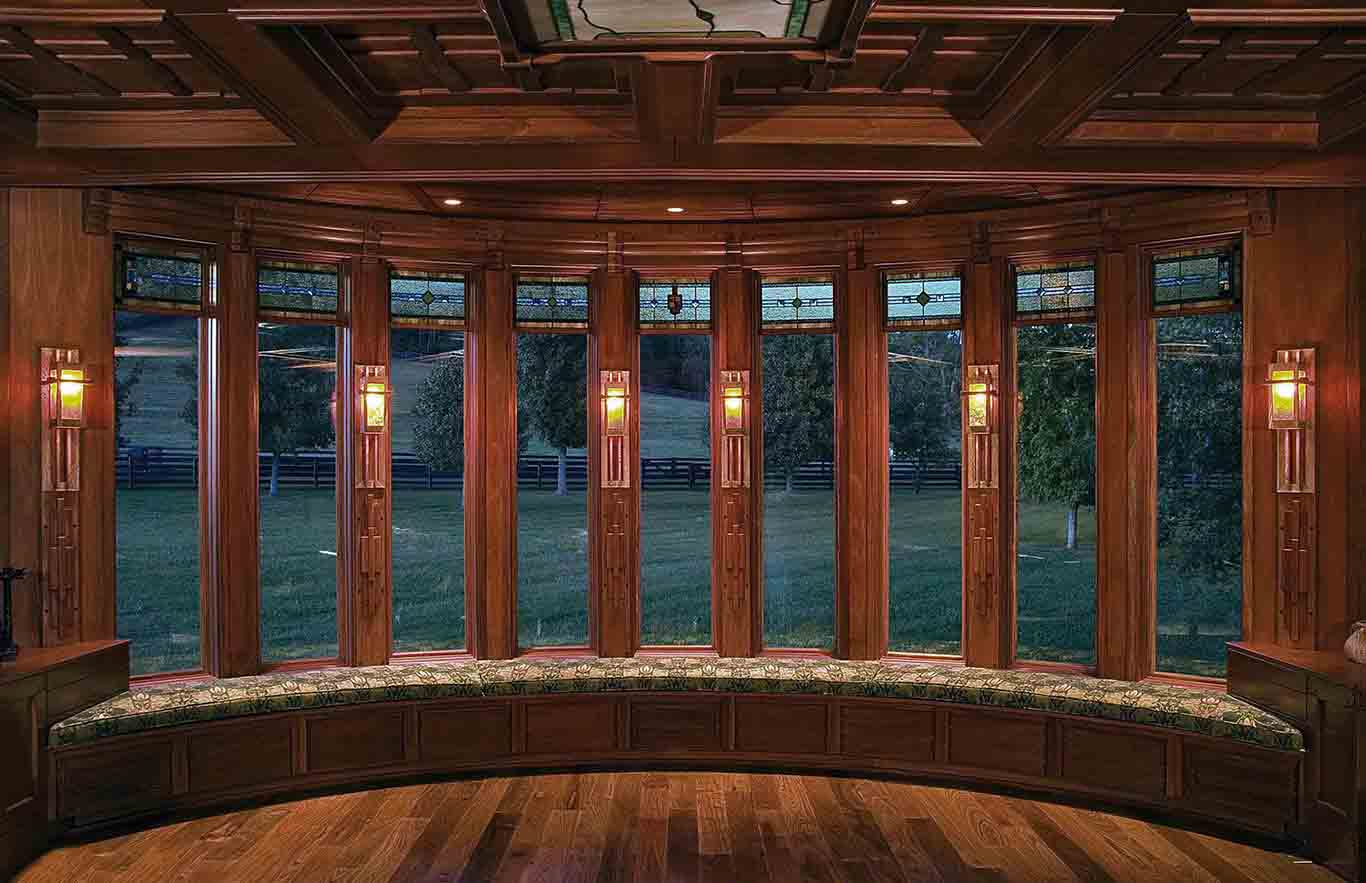
Leipers Fork
This remarkable addition and remodel project was part of a substantial expansion to an existing traditional Tennessee farmhouse. The addition was designed in the Greene and Greene Craftsman style, expressed through its exterior cedar shake siding, stonework and interior wood paneling. A new Master suite was added on the second floor, along with a stunning 1,500 square foot entertaining room which is a spectacle in itself. West coast architects Green and Green came from a shipbuilding heritage and design aesthetic, and this Great Room is a testament to their unique genius – with floors, walls, and ceiling all constructed completely of mahogany. A coffered ceiling. And walls punctuated with ebony pins, in true mortise-and-tenon construction. An inglenook was created to break down the scale of this breathtaking room for more intimate conversations. The front door is four feet wide and 3 inches thick, custom-designed from multiple hardwoods. And an open wooden staircase allows access to an upper level, with a series of vertical windows in a bowed shipbuilding-inspired wall providing a stunning view of the extensive private land and woods behind the home. Finally, the exterior of the house was wrapped seamlessly to match the addition, but in a way that offers no hint of the stunning drama awaiting any visitor who enters this once-in-a-lifetime, nautically inspired room.
LF

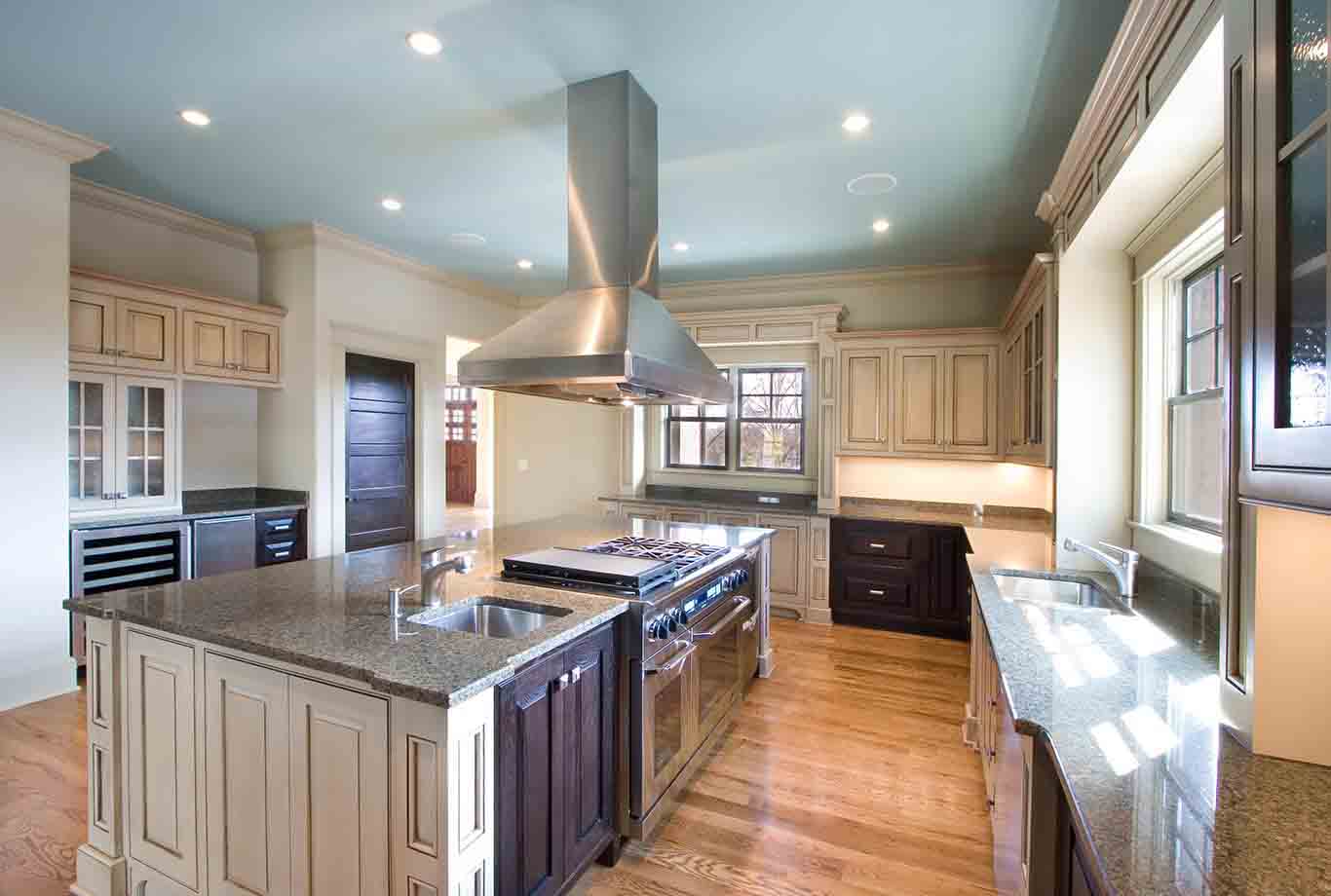
Robin Hill
This spacious 1.1 acre lot in West Meade had an existing home which was undersized for the burgeoning neighborhood. The approach called for more than doubling the existing square footage, while keeping the house in line with surrounding homes and proportional to the lot. The result is a home on four floors, with a garage on the lower level along with utilities, a safe room and a wine cellar. The existing house was restructured in order to allow for open, light-filled spaces and a magnificent kitchen. A custom-designed media room is sonically isolated on the second floor, and the attic holds a perched office bedroom accessed by either the spiral stair or the elevator, which serves all floors. The trim work in this home is breathtaking as it was built on-site with the collaboration of the architect, contractor and skilled craftsmen. Photography credit: Donna Yancey
RH
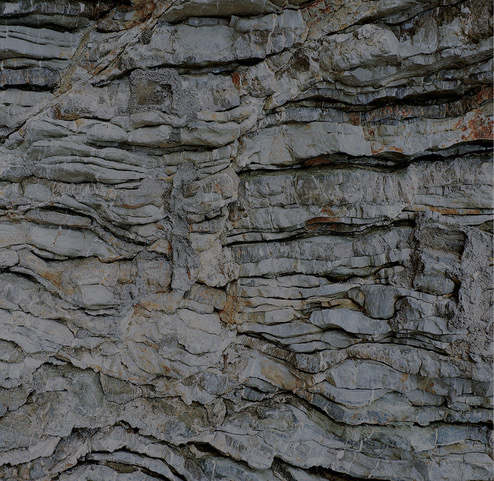
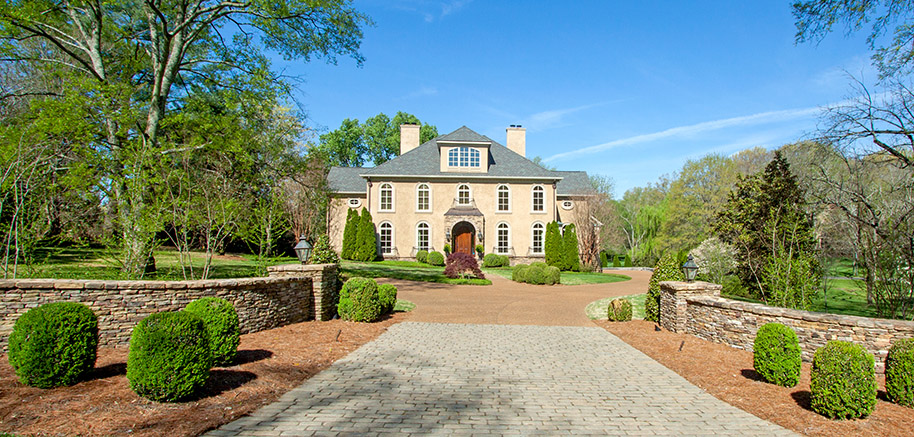
Belle Meade (European Style)
Cellar Dining
Custom
Cut Stone Floors & Walls
Dumb Waiter
Family Room
Napa Valley European
Renovation Addition
Spiral Stairs
Wine Cellar
On one of the most beautiful streets in the Belle Meade neighborhood outside Nashville, Tennessee, we designed an addition unlike any other. Addressing issues of natural light, circulation and comfort, the main floor was redesigned to bring an authentic aura of the Napa wine country into the heart of this Belle Meade home. Below a new great room, we crafted a magical wine cellar fit for a master wine collector and his collection, as well as a stunning new dining room perfect for elegant dining and entertaining experiences reminiscent of those hosted in the chateaus of the Bordeaux region of France.
BM

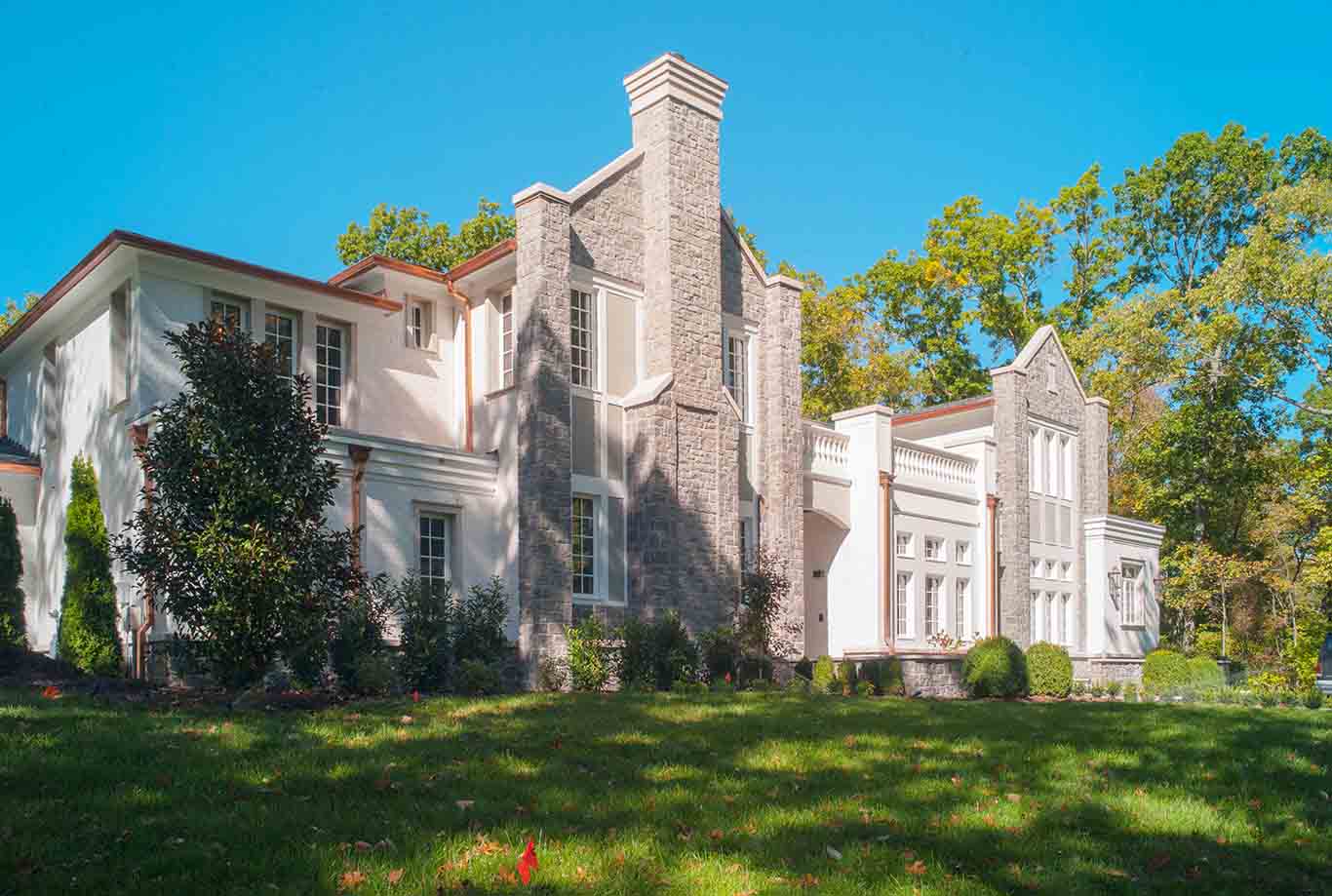
Belle Meade (New England Style)
Tucked into the end of a cul-de-sac street at one of the highest points in the Belle Meade area of Nashville, this home stands alone. The house facade greets the sunrise, and the pool and backyard enjoy sun mixed with shade from the mature trees that were preserved throughout construction. The New England feel was a request from the owners, and the home shows an elegant and refined exterior combined with a stunning interior of walnut floors, cabinets built on-site, and meticulous and abundant trim work throughout the home.
BM

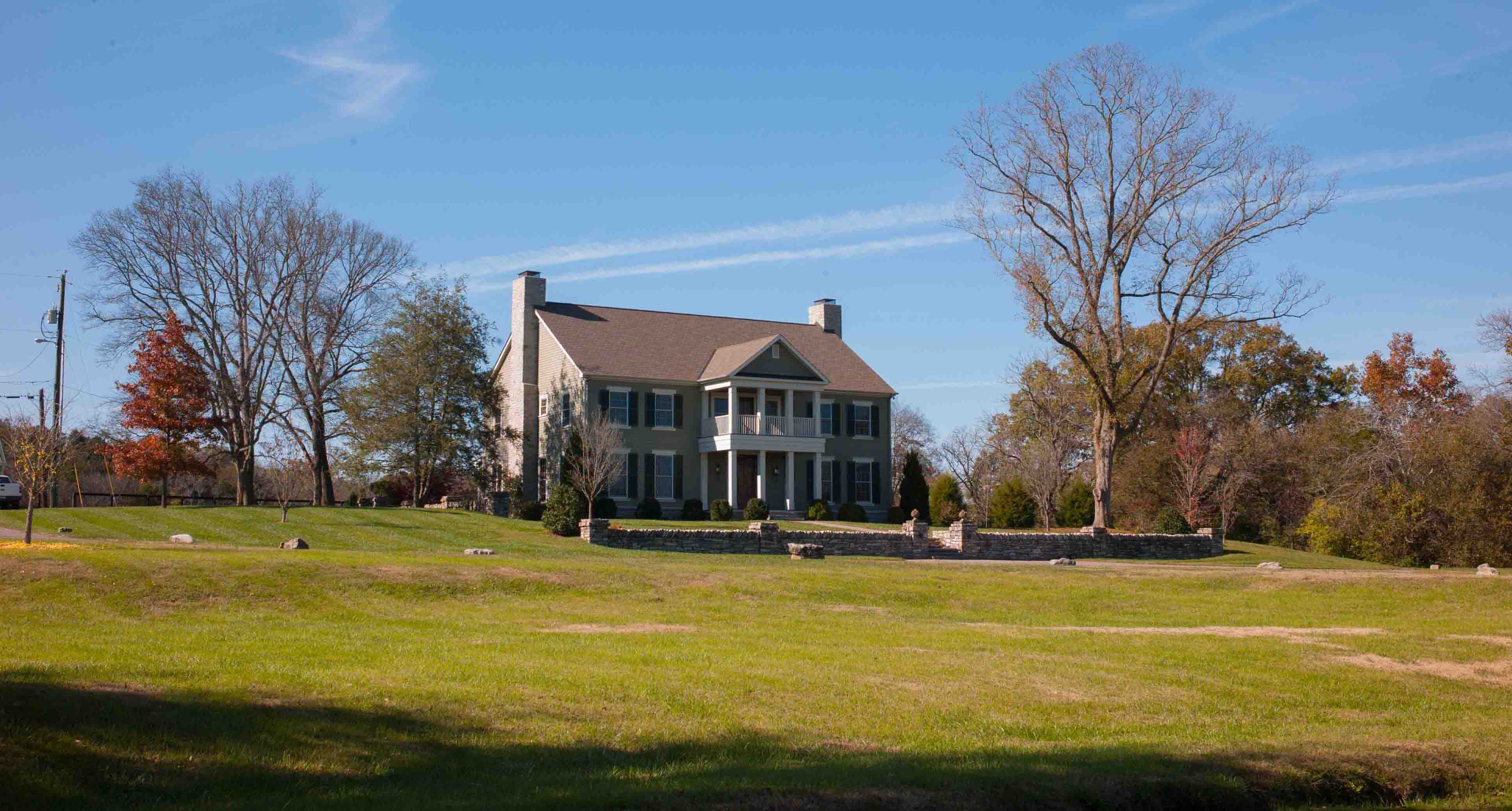
Harpeth Valley
A working farm on hundreds of acres of open land just outside of Nashville was originally the site of a century-old farmhouse that burned in the 1970’s. The approach from the road is stunning, traveling over half a mile of rolling pastures and crossing a stream in front of the homesite. The views include expansive horse and cow pastures, and a family cemetery dating back to the Civil war. With only a few archival photos to work from, the present owner wanted to reconstruct the house as faithfully and accurately as possible. And after research and the discovery of additional historical documents to compare our work to, we began designing a new replica of the structure, as it existed in the early 1900’s. The house is constructed completely of clear redwood siding, and the stone chimneys, flatwork and walls were all dressed and laid on-site. Particular care was taken to preserve two existing trees that once shaded the original residence. And while the interior presently serves as an office, our intent was to allow it to make the transition back to a functional farmhouse over time.
HV

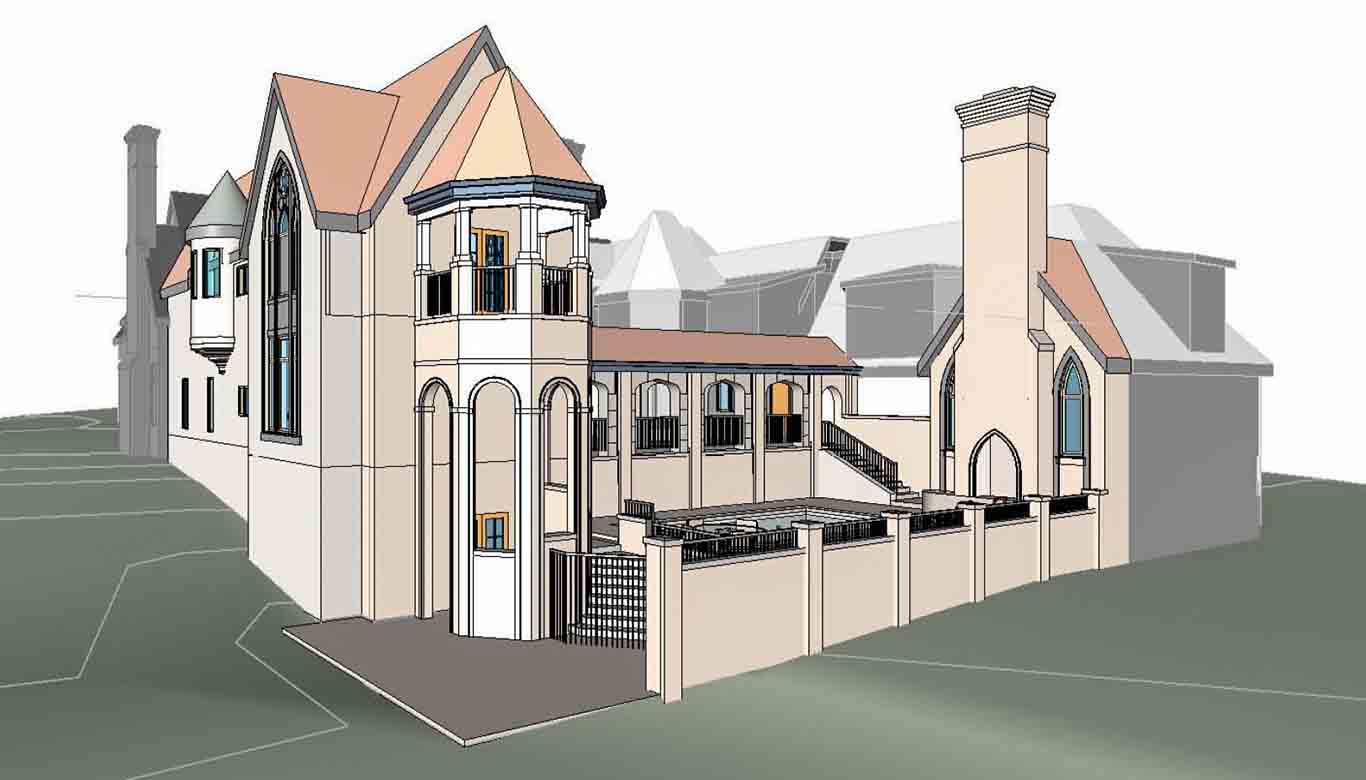
Westview
We were asked to transform this beautiful Tudor/Gothic mansion into a “courtyard home,” as part of an extensive renovation and addition project. The courtyard itself featured spectacular landscaping designed to create the aura of a residential and personal paradise – a pool with waterfalls cascading down the site, and more elaborate gardens extending below. The addition included new Master and Guest suites graced with custom-designed leaded- and stained-glass windows intended to complement the home’s original aesthetic and architectural style. A covered loggia was added to physically connect the exterior wings of the structure, and to unify the visual effect of the overall design.
WV

