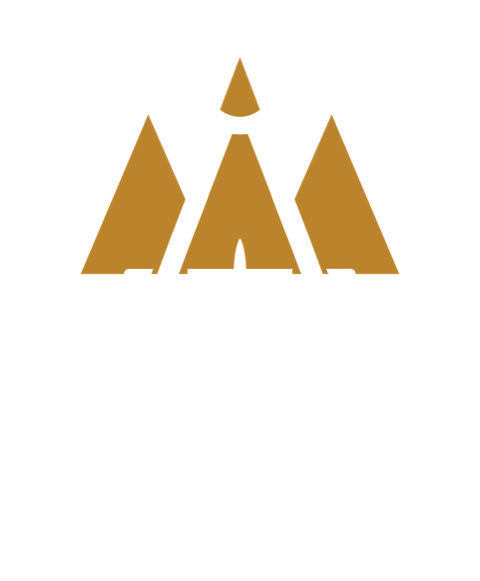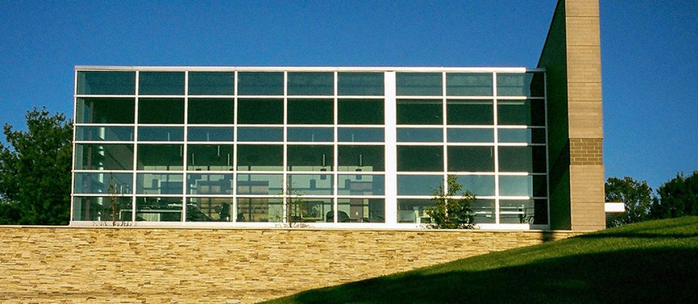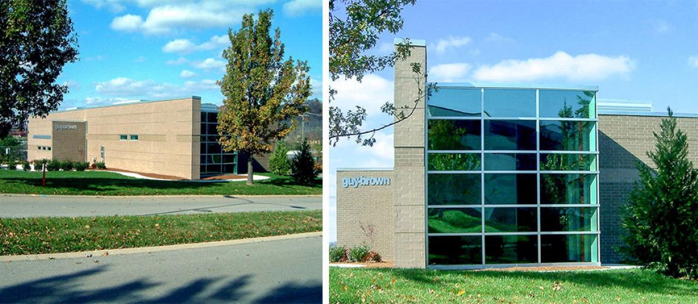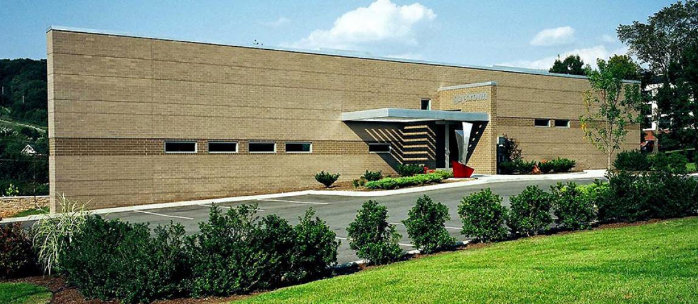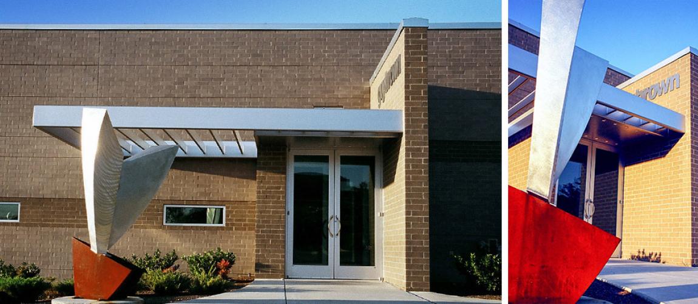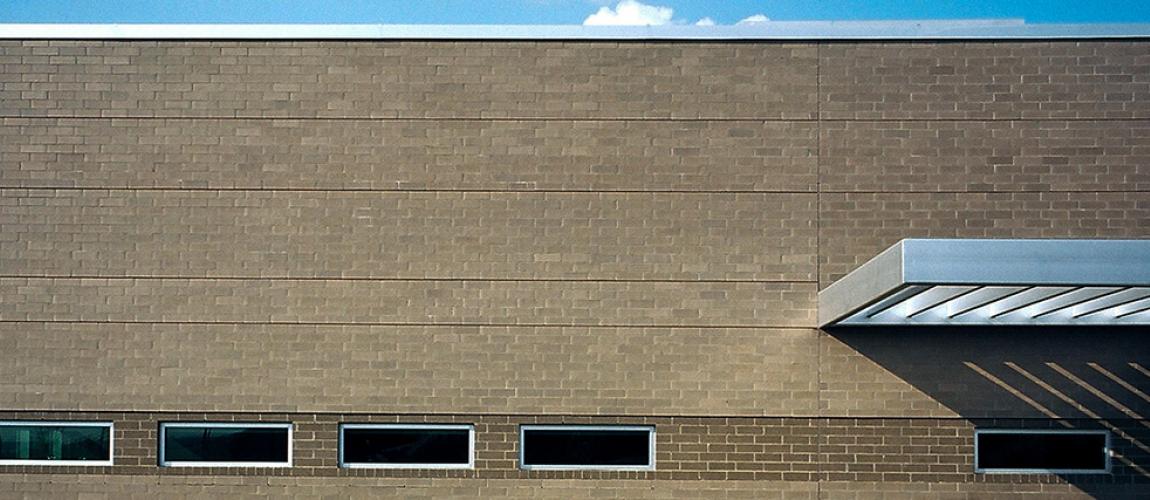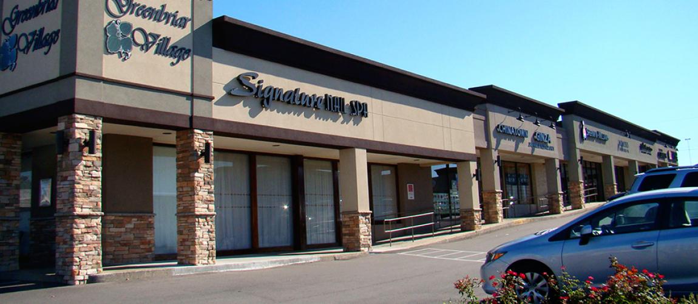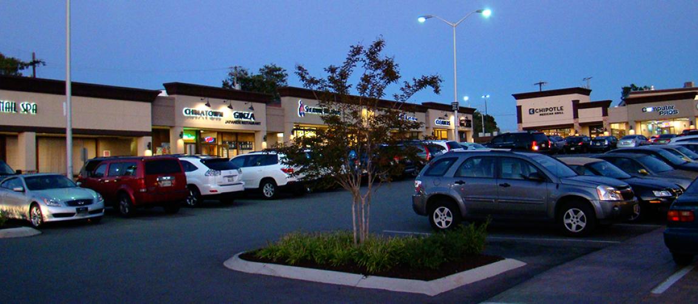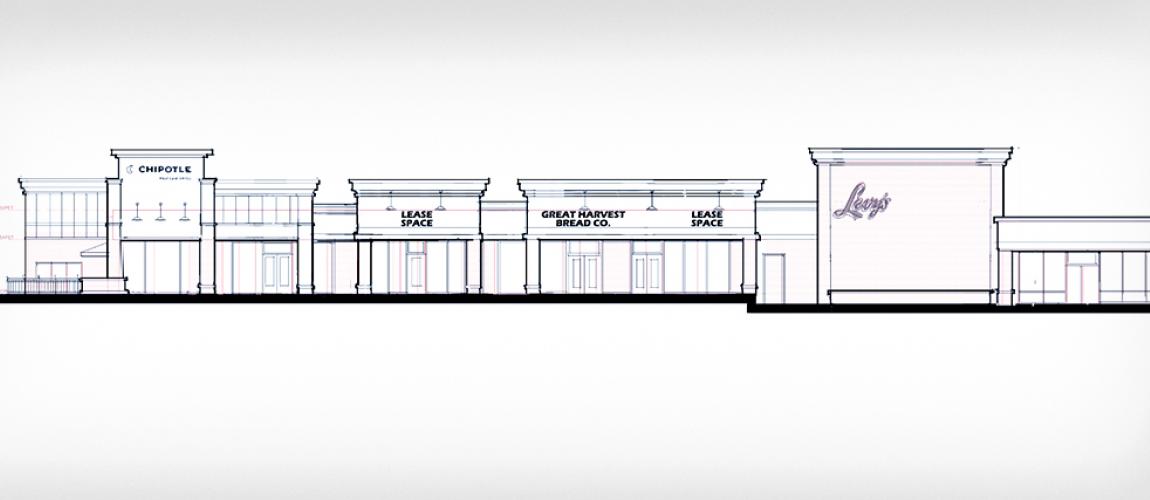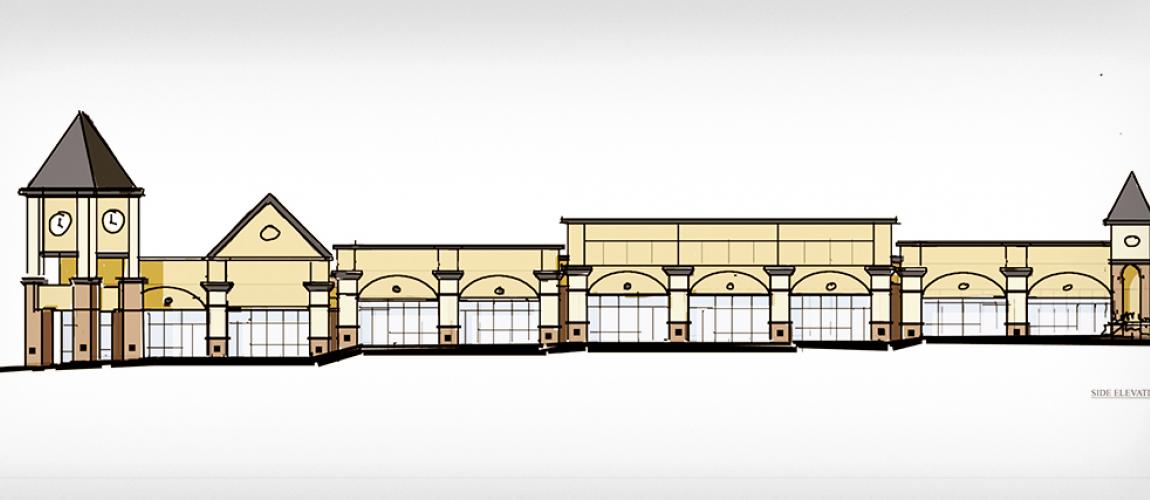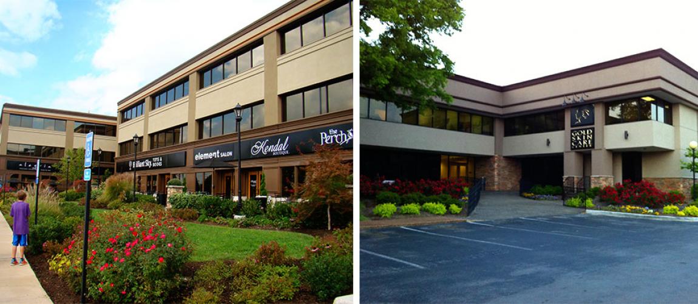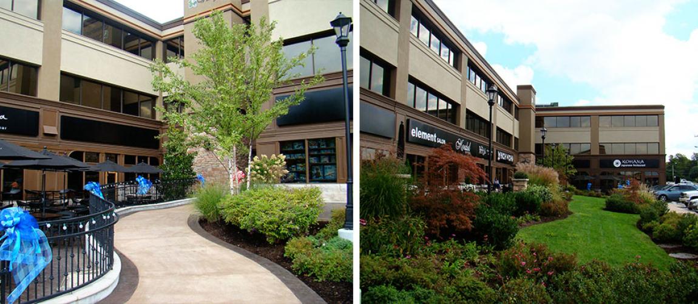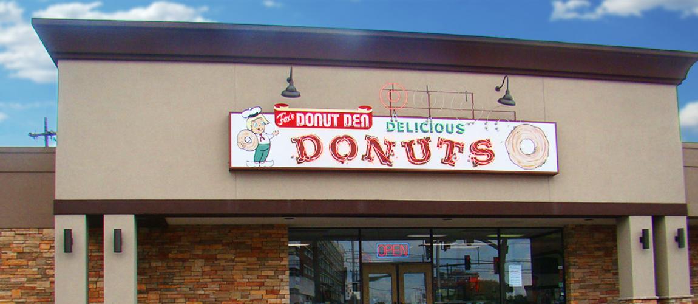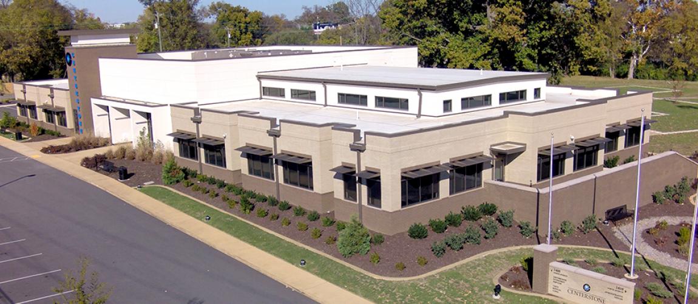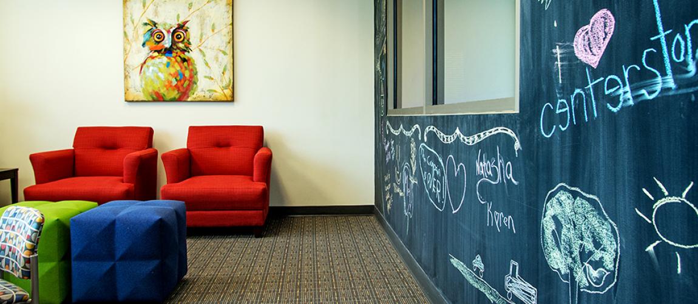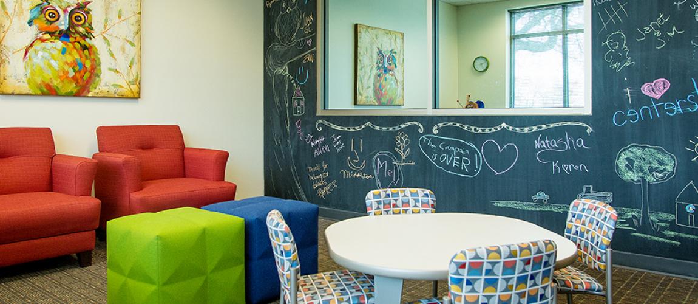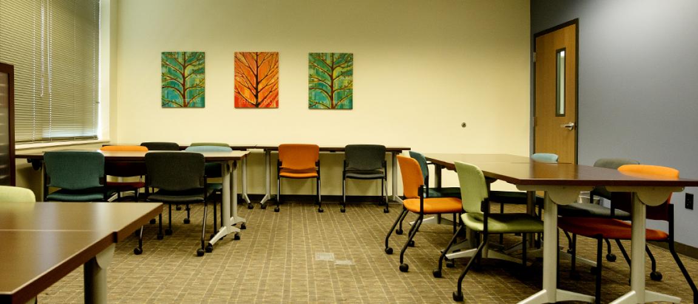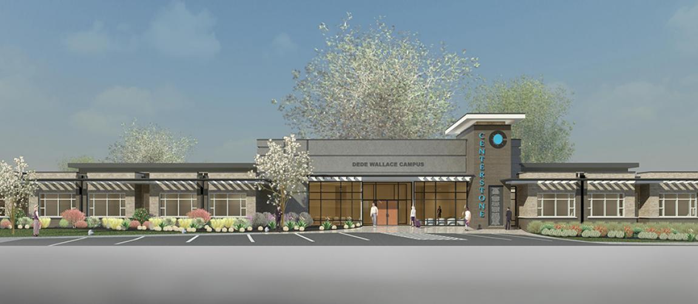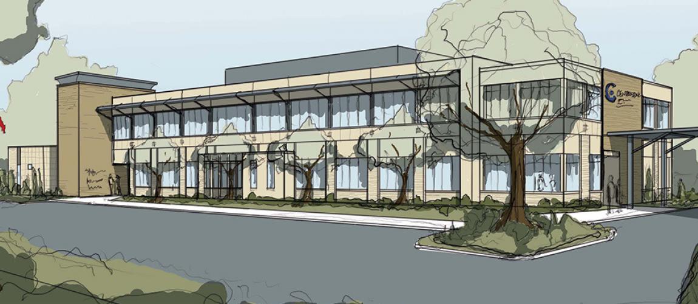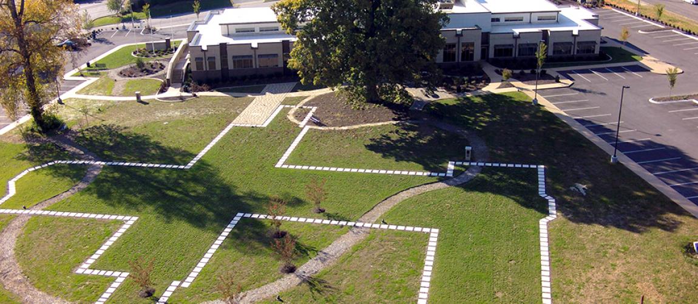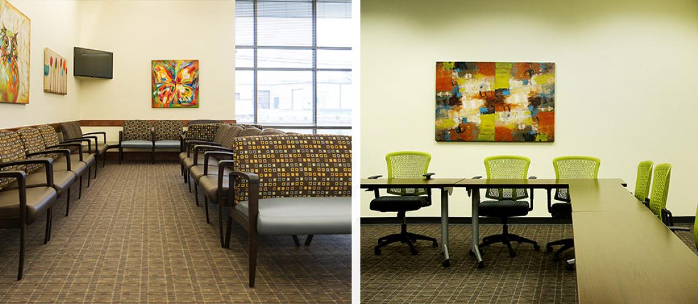Commercial Architecture
Our commercial architecture discipline starts with the premise that, no matter what the design style or aesthetic, the structure or architectural application must work and flow and function exquisitely – and organically – in living out the performance of its primary purpose for being in the first place. Whether that purpose is patient care, casual dining, retail commerce, workplace safety and containment, or a refreshed outer “skin” to signal something new has arrived, few architecture firms in the Southeast pay as much attention to the dynamic working components of the commercial buildings they design. For FIVE.13 Architecture PLLC, providing elegant solutions for the invisible physics, environmental and engineering challenges posed by building sites, functional systems and the structural elements most people will never see, is as much a passion as the external aesthetic elements that everyone does see.
