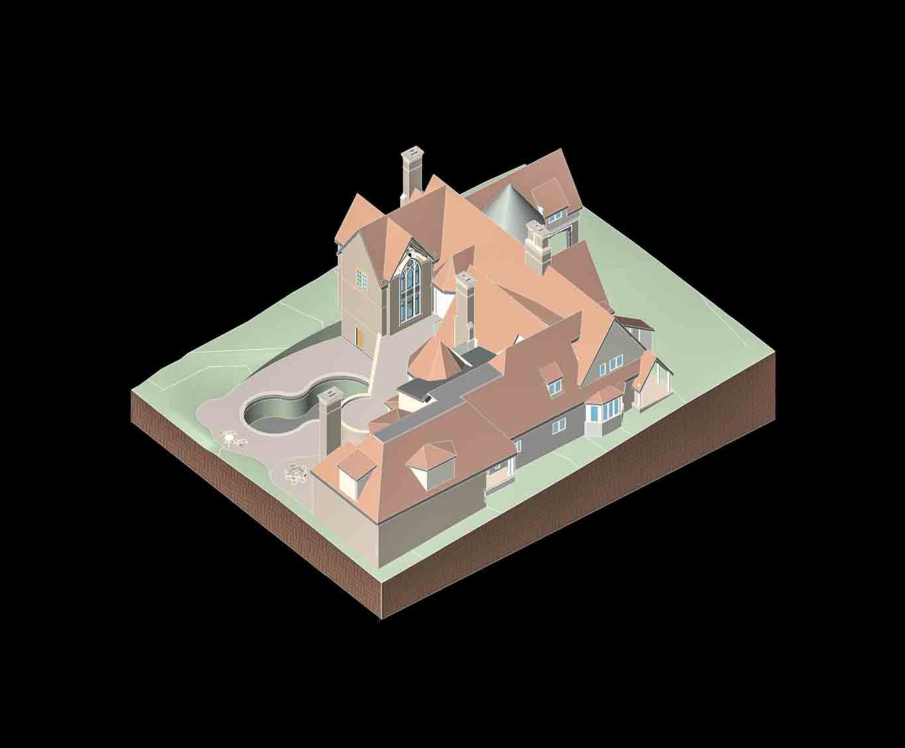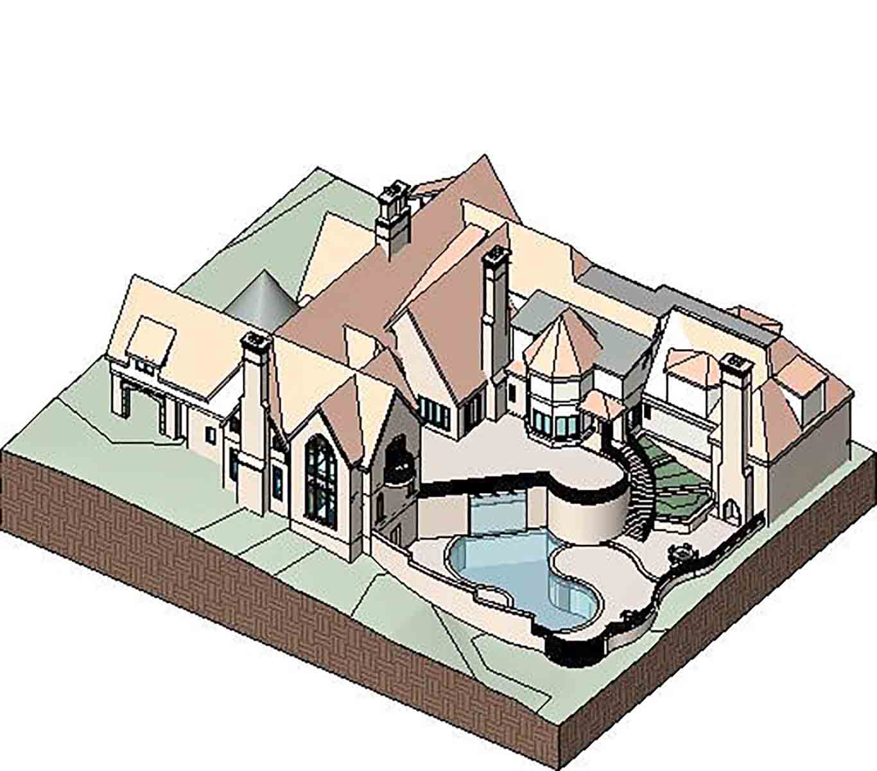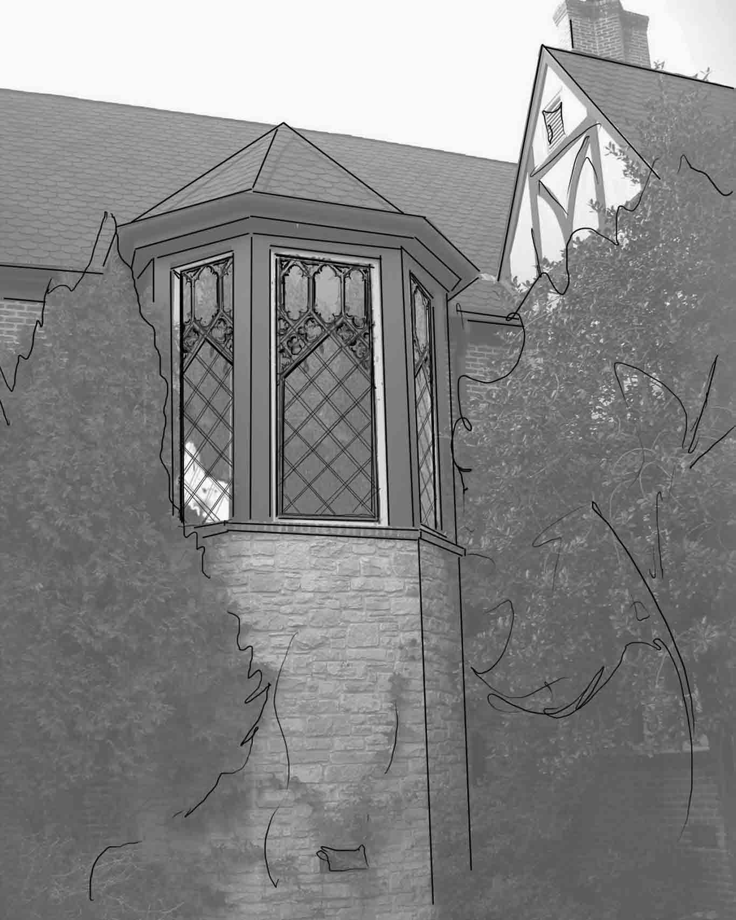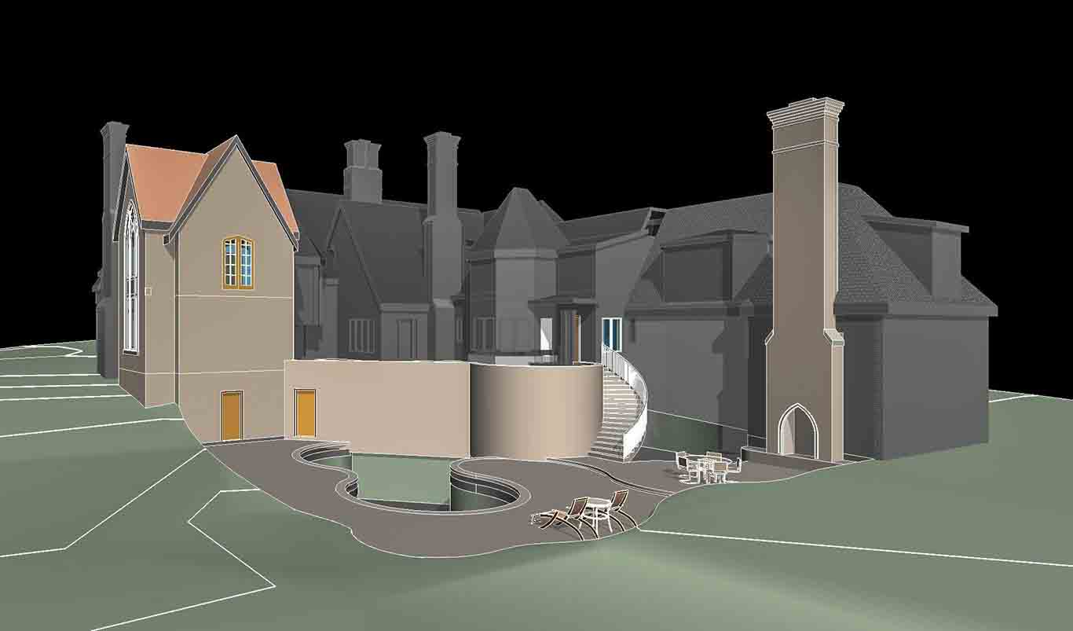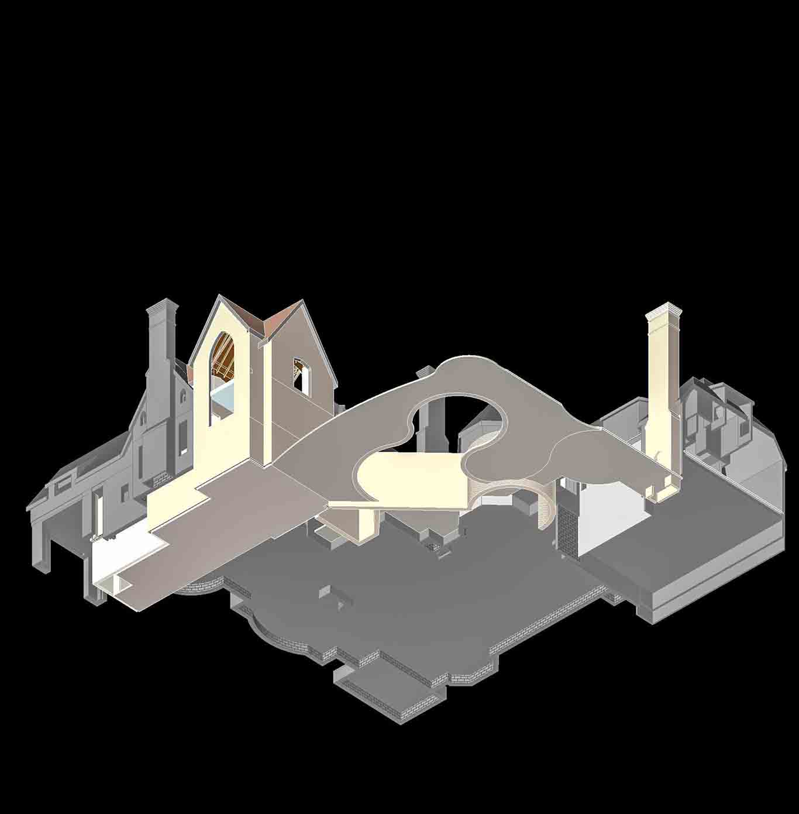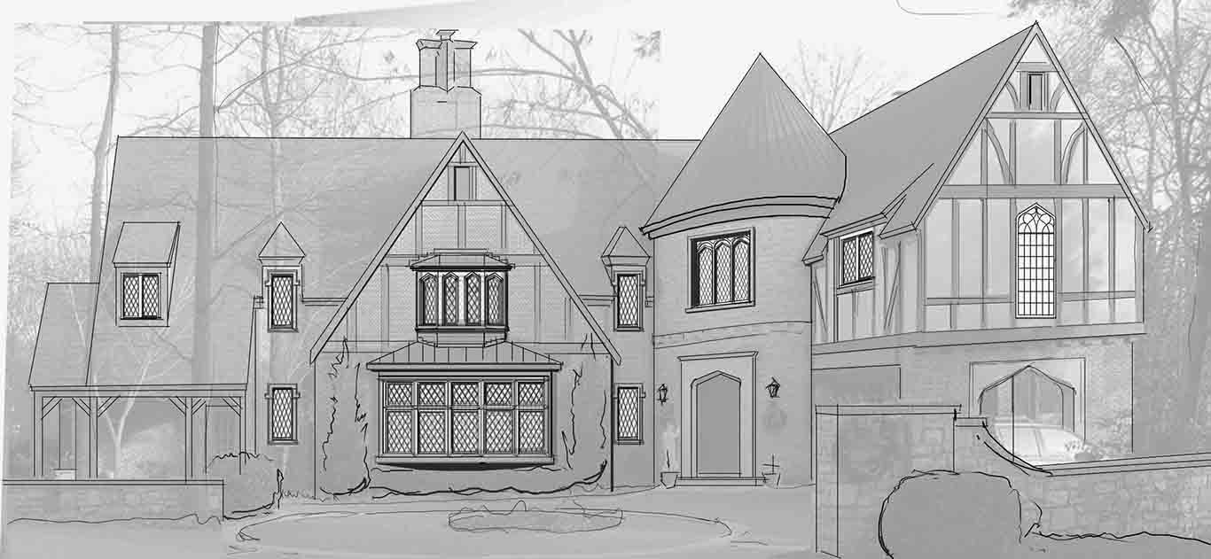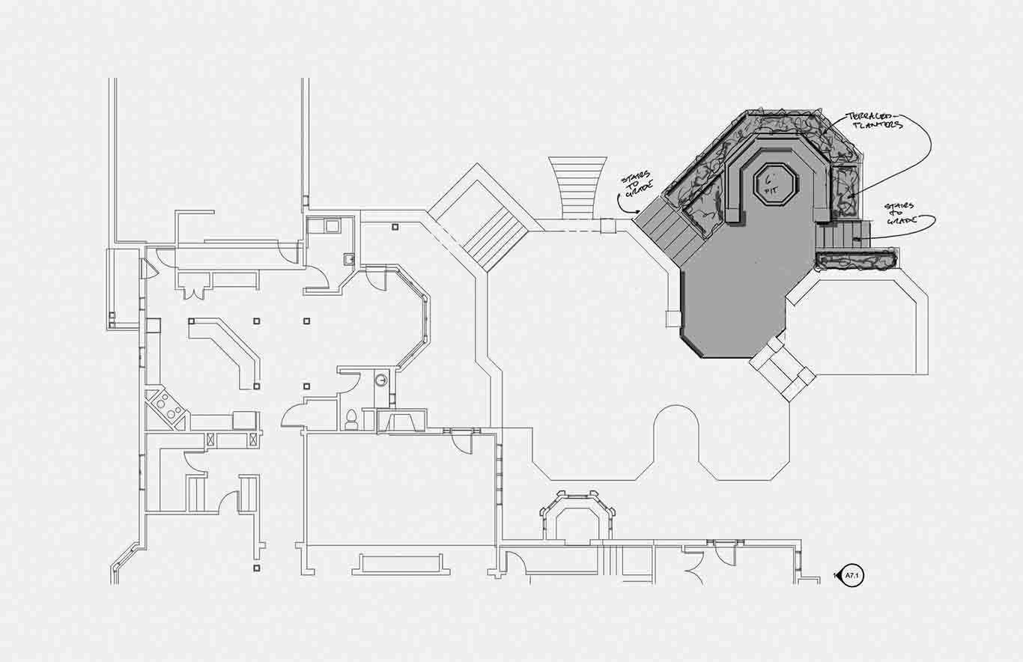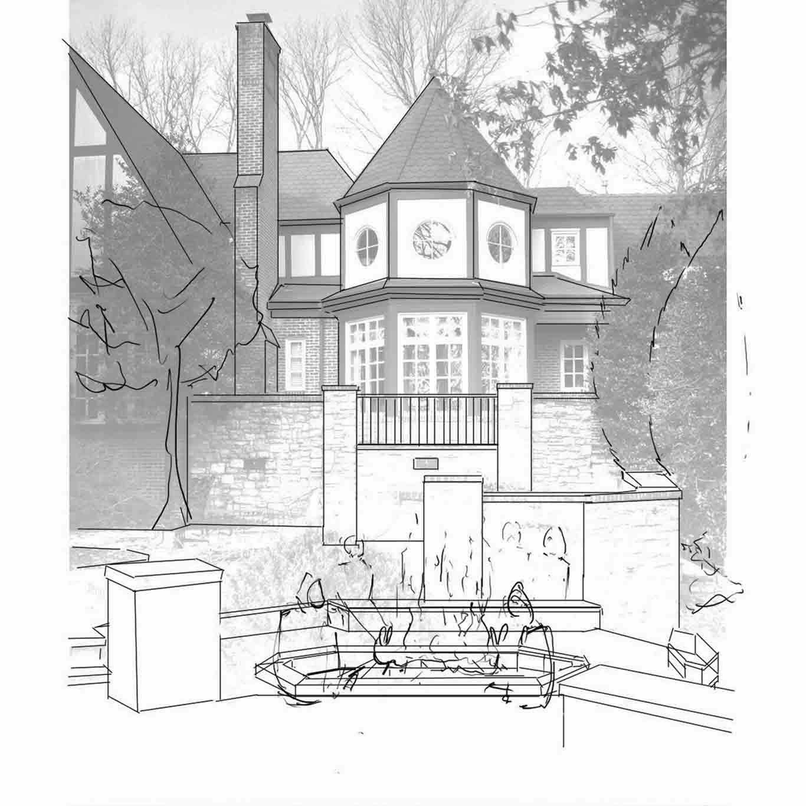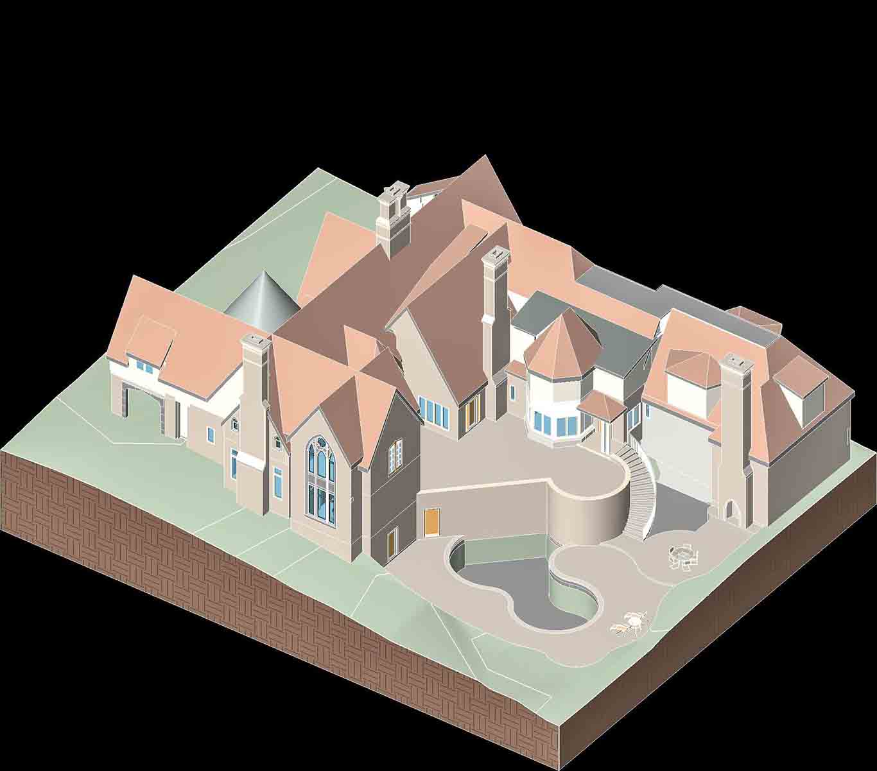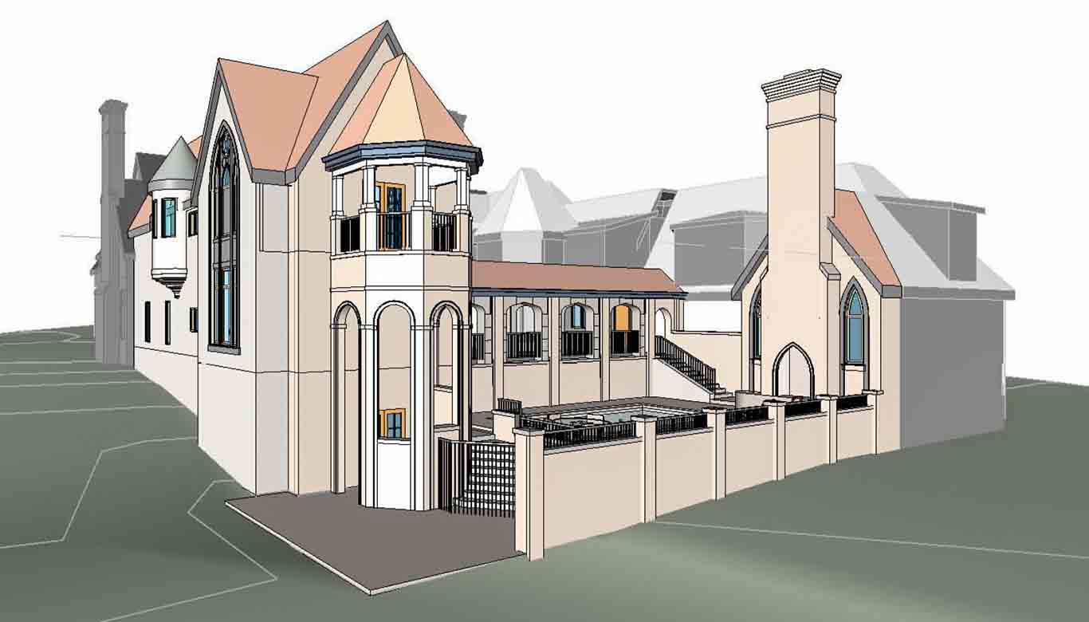
Westview
We were asked to transform this beautiful Tudor/Gothic mansion into a “courtyard home,” as part of an extensive renovation and addition project. The courtyard itself featured spectacular landscaping designed to create the aura of a residential and personal paradise – a pool with waterfalls cascading down the site, and more elaborate gardens extending below. The addition included new Master and Guest suites graced with custom-designed leaded- and stained-glass windows intended to complement the home’s original aesthetic and architectural style. A covered loggia was added to physically connect the exterior wings of the structure, and to unify the visual effect of the overall design.

