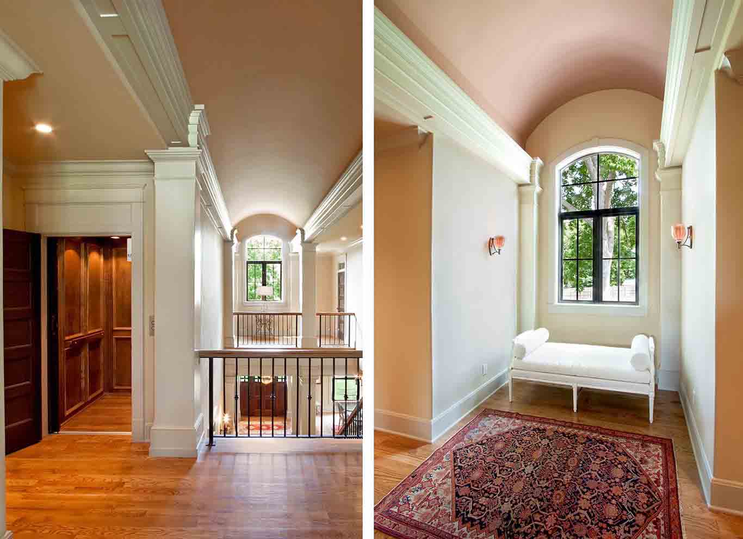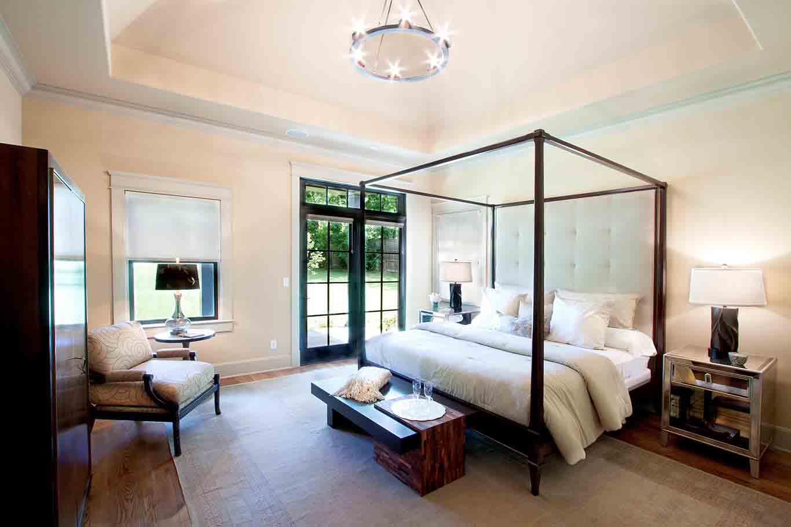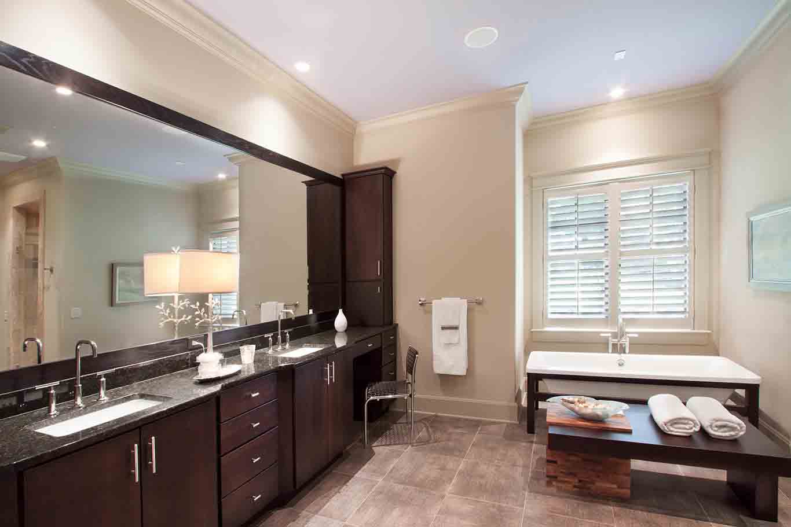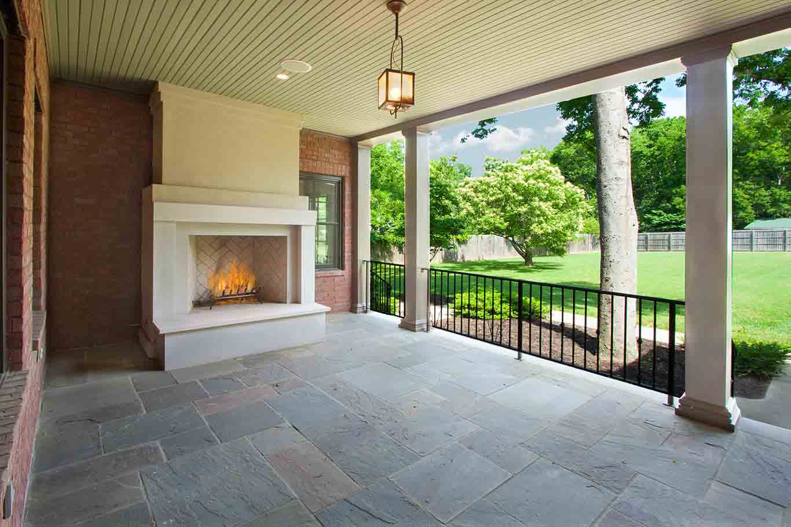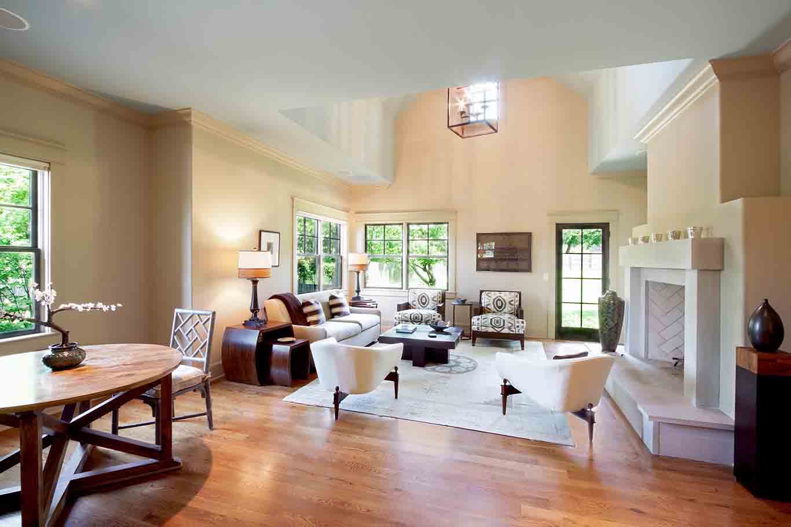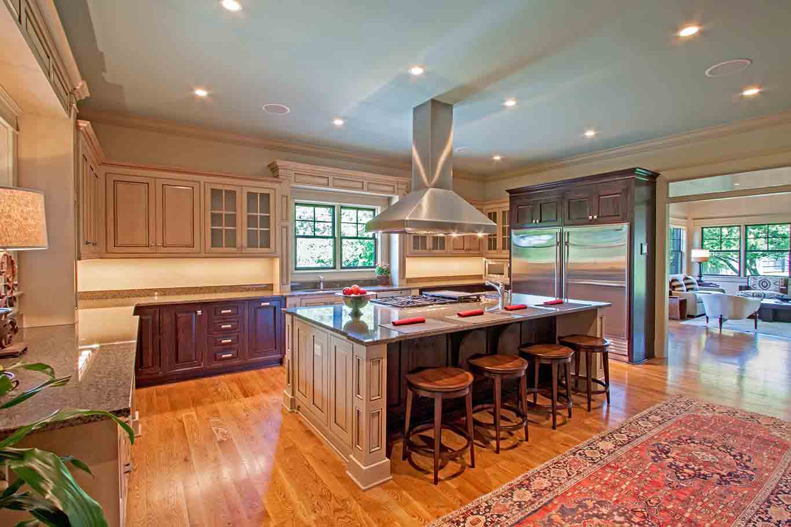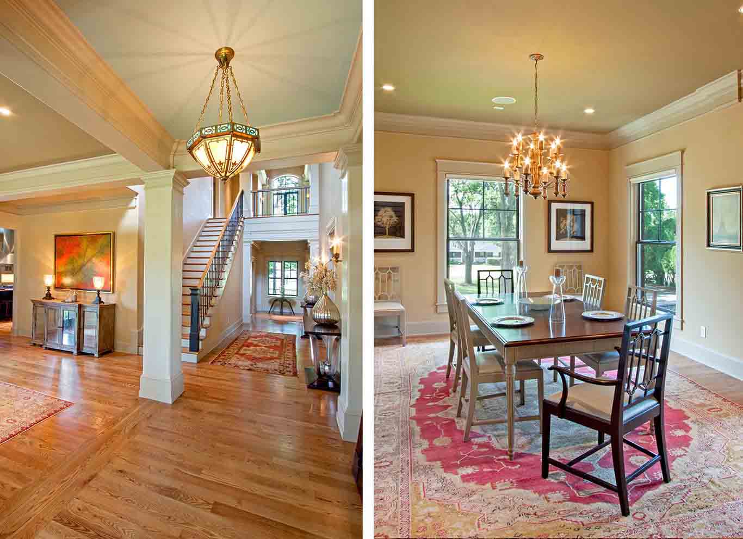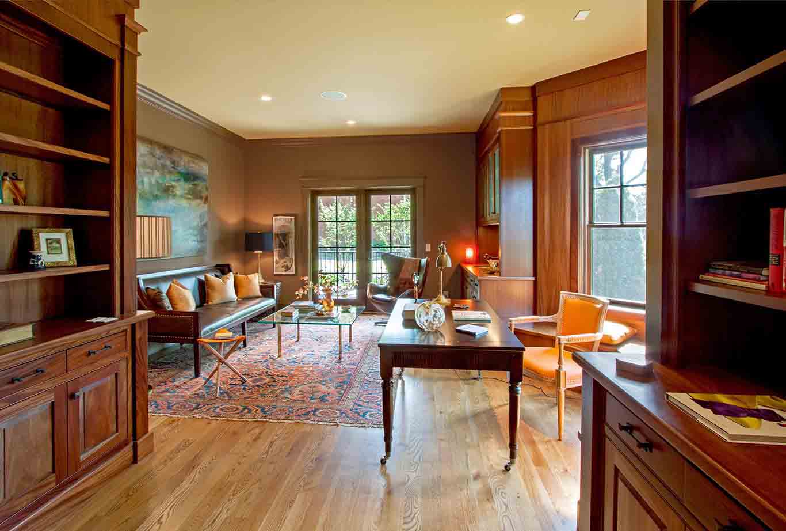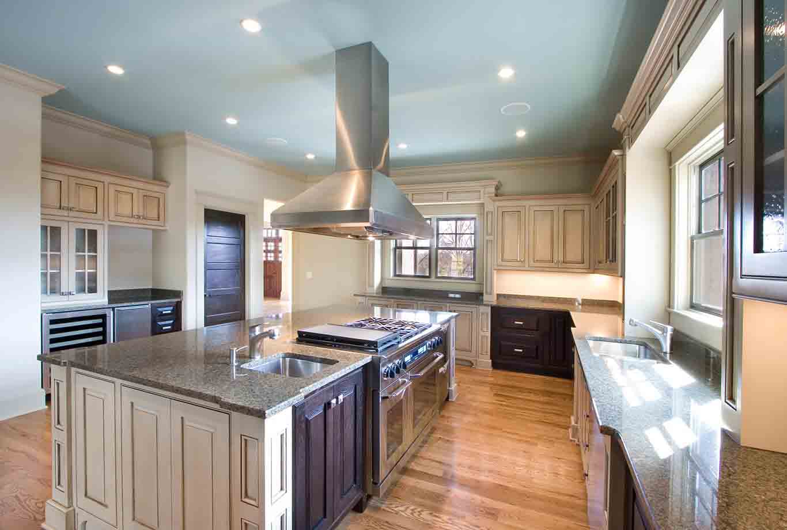
Robin Hill
At A Glance
This spacious 1.1 acre lot in West Meade had an existing home which was undersized for the burgeoning neighborhood. The approach called for more than doubling the existing square footage, while keeping the house in line with surrounding homes and proportional to the lot. The result is a home on four floors, with a garage on the lower level along with utilities, a safe room and a wine cellar. The existing house was restructured in order to allow for open, light-filled spaces and a magnificent kitchen. A custom-designed media room is sonically isolated on the second floor, and the attic holds a perched office bedroom accessed by either the spiral stair or the elevator, which serves all floors. The trim work in this home is breathtaking as it was built on-site with the collaboration of the architect, contractor and skilled craftsmen.
Photography credit: Donna Yancey

