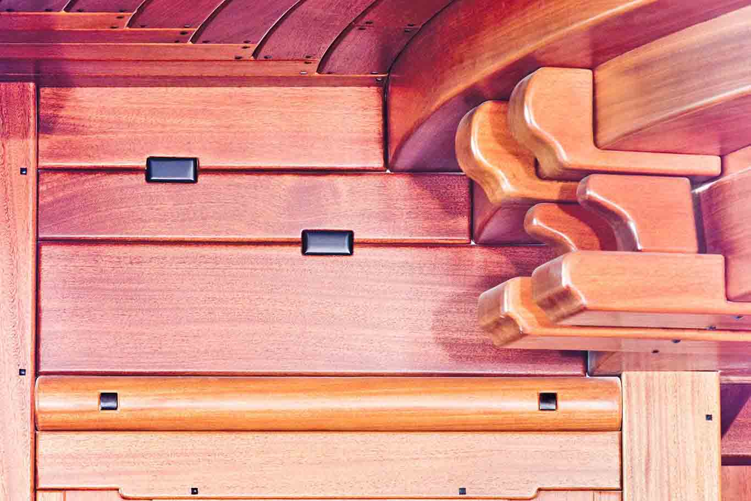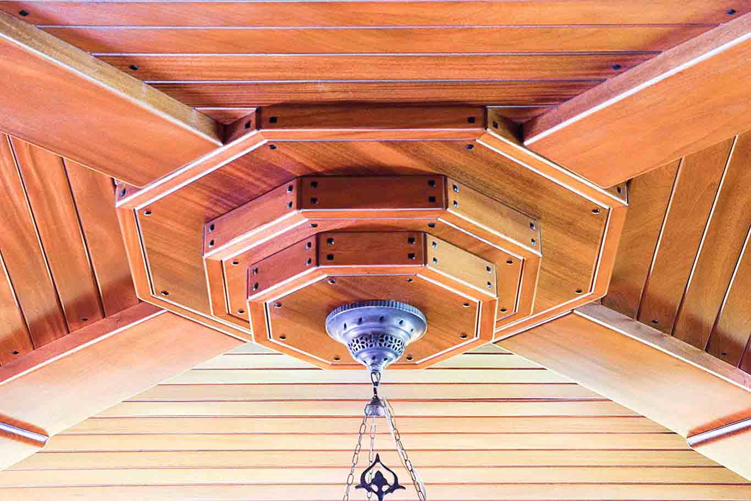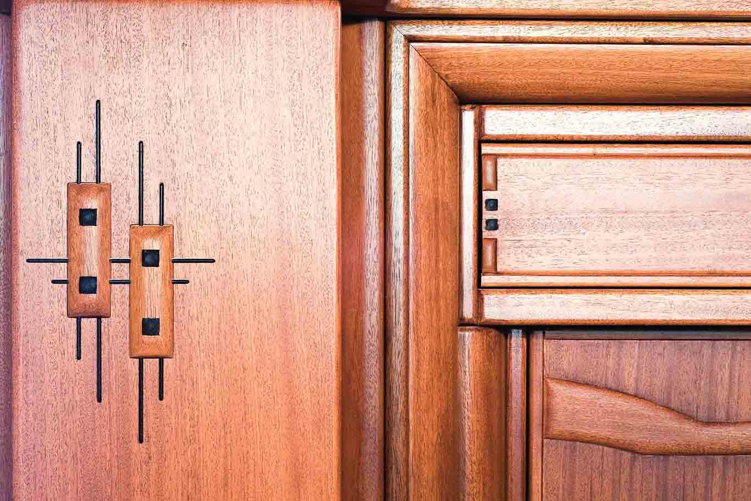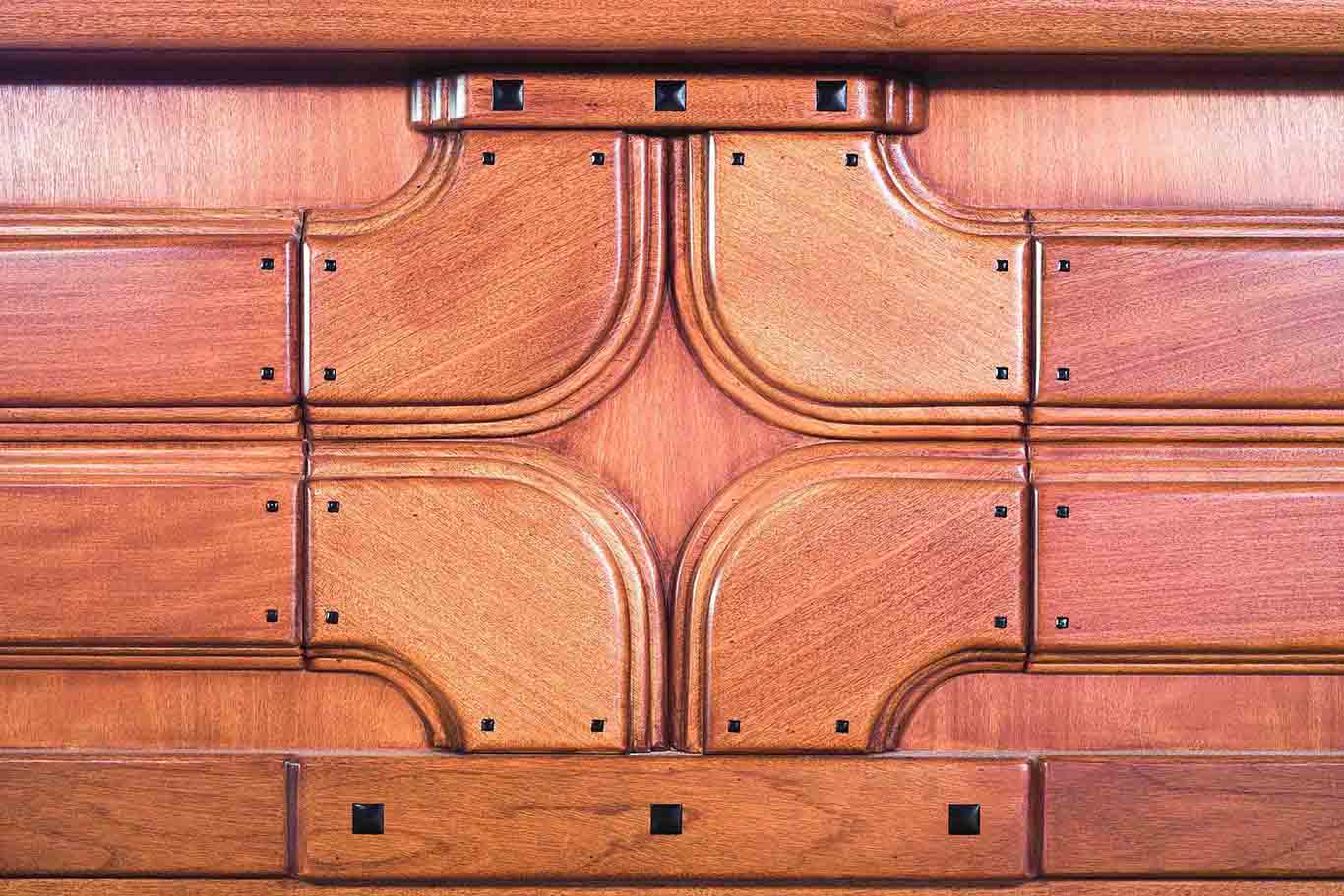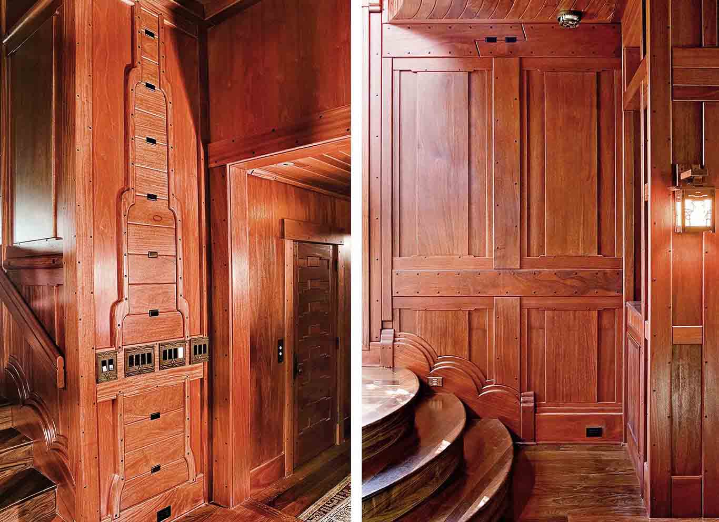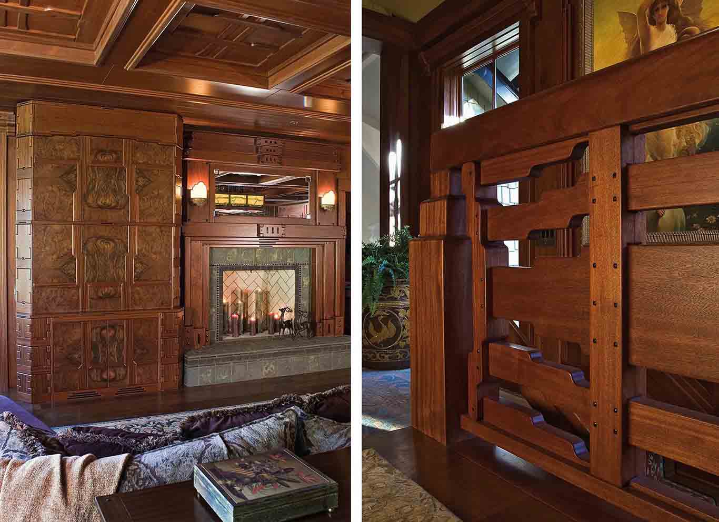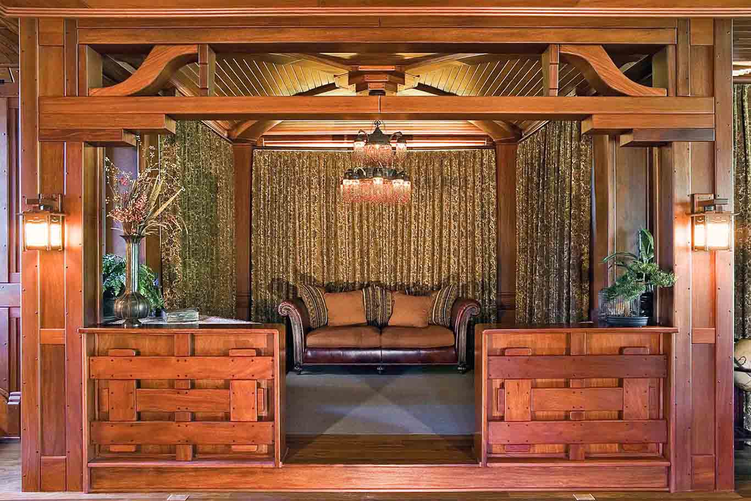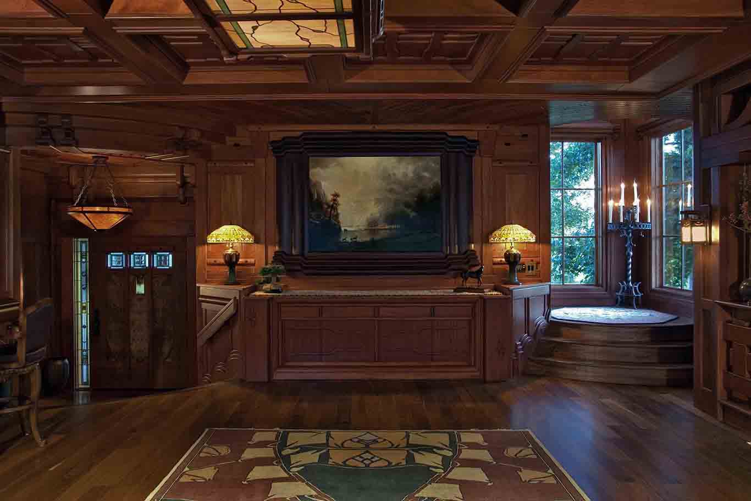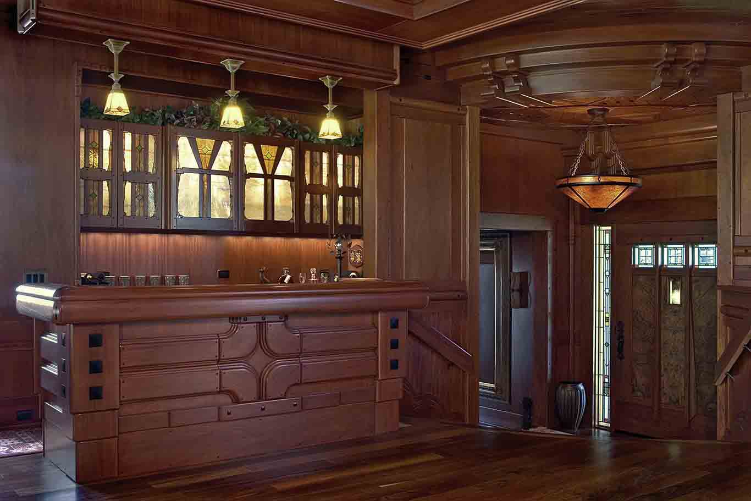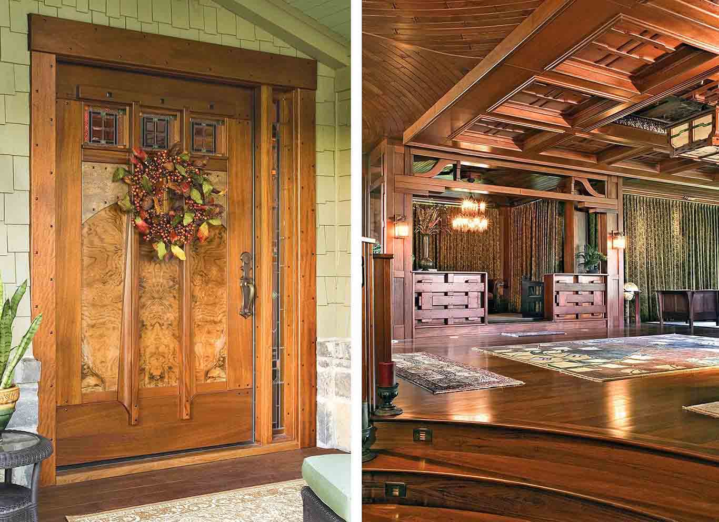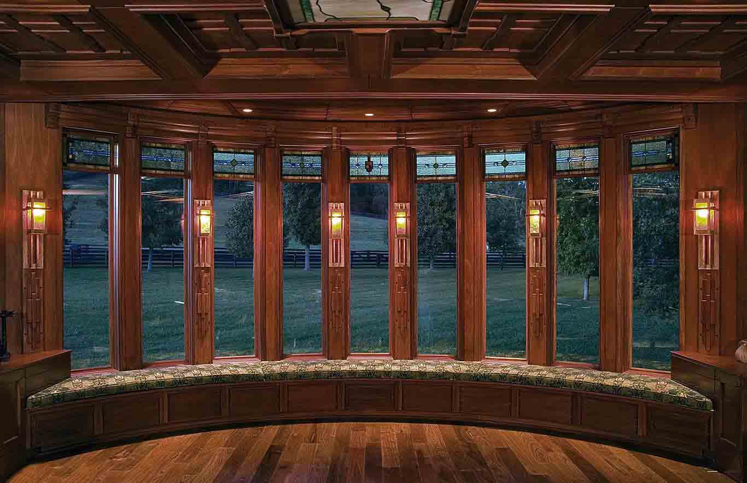
Leipers Fork
This remarkable addition and remodel project was part of a substantial expansion to an existing traditional Tennessee farmhouse. The addition was designed in the Greene and Greene Craftsman style, expressed through its exterior cedar shake siding, stonework and interior wood paneling. A new Master suite was added on the second floor, along with a stunning 1,500 square foot entertaining room which is a spectacle in itself. West coast architects Green and Green came from a shipbuilding heritage and design aesthetic, and this Great Room is a testament to their unique genius – with floors, walls, and ceiling all constructed completely of mahogany. A coffered ceiling. And walls punctuated with ebony pins, in true mortise-and-tenon construction. An inglenook was created to break down the scale of this breathtaking room for more intimate conversations. The front door is four feet wide and 3 inches thick, custom-designed from multiple hardwoods. And an open wooden staircase allows access to an upper level, with a series of vertical windows in a bowed shipbuilding-inspired wall providing a stunning view of the extensive private land and woods behind the home. Finally, the exterior of the house was wrapped seamlessly to match the addition, but in a way that offers no hint of the stunning drama awaiting any visitor who enters this once-in-a-lifetime, nautically inspired room.

